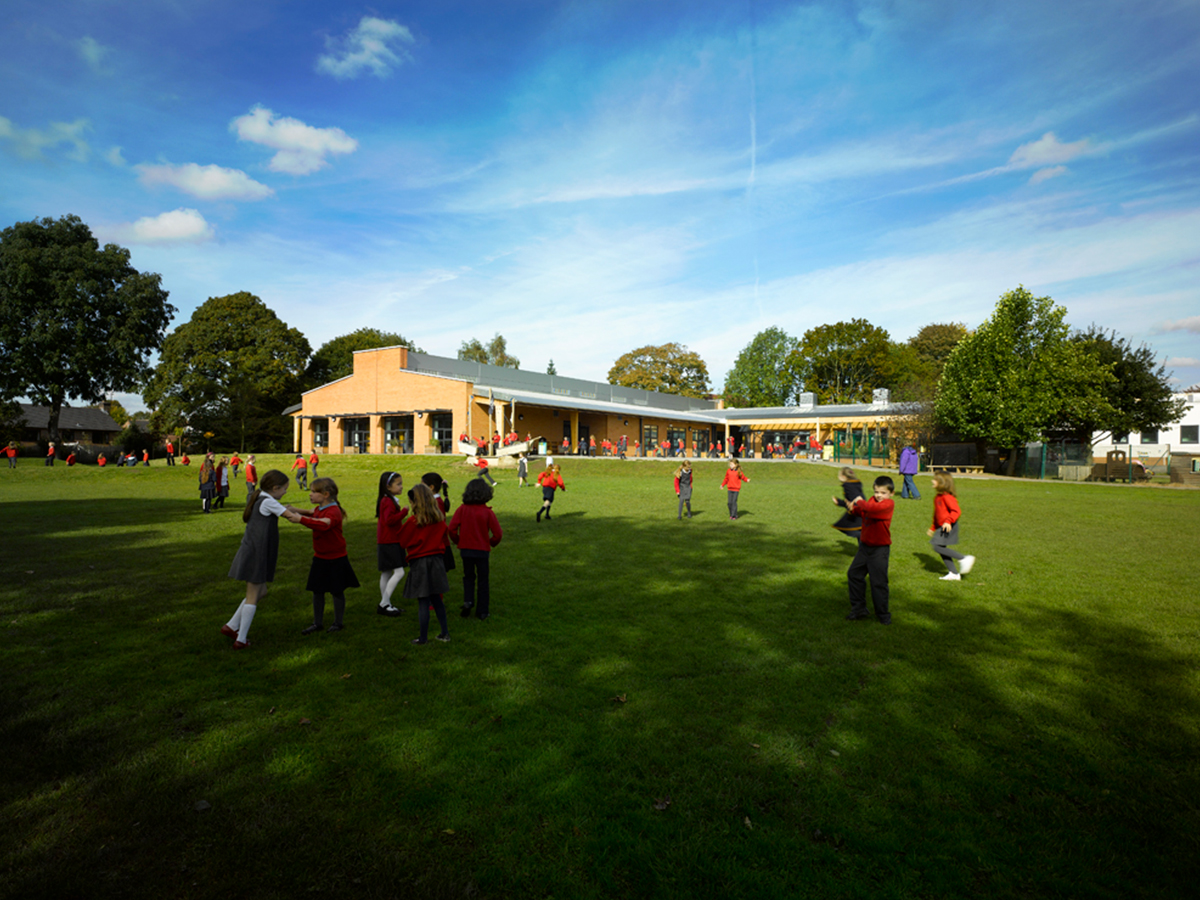Bollin Primary School is a two-form entry primary school in Bowden, Halliday Meecham Architects were commissioned to extend and remodel the existing school providing new classrooms and additional nursery facilities.
The practice collaborated with the school community to develop the proposals through a programme of engagement meetings. The process ensured that the school’s aspirations to provide flexible and stimulating teaching spaces were met whilst enabling school life to continue uninterrupted during the construction process.
Our design arranged eight new naturally-ventilated classrooms around a central top-lit corridor serving as both circulation and break-out teaching space. The existing playing fields were reconfigured to provide external teaching areas and a new play area designed by the pupils.
Budget: 3.8M
Client: Trafford Council
Location: Cheshire
