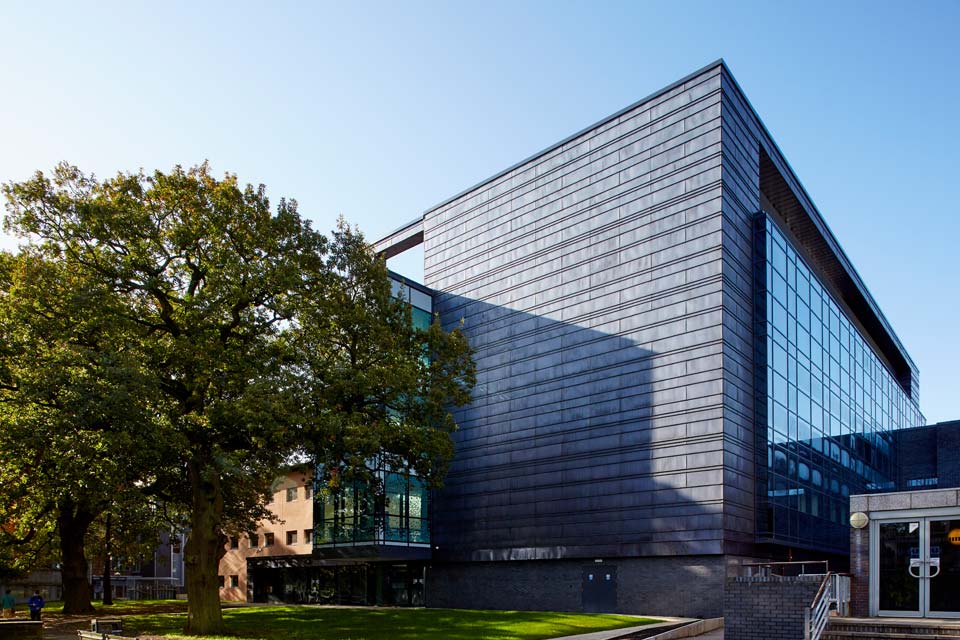The Central Science Laboratories at Keele University provide a central teaching laboratory facility on the main campus to extend science based facilities for Physics and Electronics, Wet and Dry Chemistry Labs and a Computer Science Labs as part of a £30M investment in STEM based facilities.
Halliday Meecham Architects were commissioned to design the new building on a constrained existing site within the heart of the rural Keele Campus, and as an extension to the BREEAM Excellent Lennard Jones Building completed in 2009. The principle accommodation is arranged vertically across 4 open plan floors connected by a glazed atrium space which offers visitors and students views into the labs with the exterior clad in reclaimed natural copper and glass.
The team worked collaboratively to deliver the project to BIM Level II with HMA providing a lead role in BIM Coordination.
Client: Keele University
Budget: 15M
Location: Staffordshire
